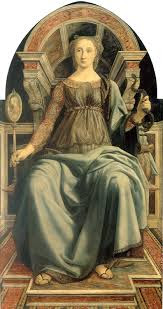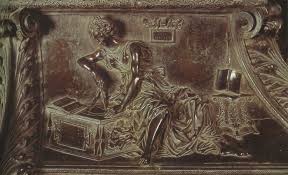SIXTUS IV and his beautiful women

One of the least noticed major Renaissance monuments is the tomb made for Pope Sixtus IV
between 1484 and 1493 by Antonio Pollaiuolo in bronze. It was not commissioned by Sixtus
as it was sculpted after his death, but instead, was commissioned by that other famous Renaissance
patron of the arts, Cardinal Giuliano della Rovere, long before he became Pope Julius II in 1503.
Photographs of this tomb do not do it justice because it is enormous and was meant to be a gigantic
bronze poem in praise of Sixtus. Because of its location in the Treasury of the Vatican in the Basilica
of St. Peter's, it is not often visited and photographs of it are forbidden. Consequently, reliance upon
web-based photos makes for an unhappy conversion of its importance. Nonetheless, it is such a grand
affair, it deserves to be cited along with Michelangelo's David and Botticelli's Primavera as a great masterpiece from the period.
It is conceived as a bronze table held up by sloping slabs of bronze tablets, on which are represented female figures. At the top of the table, the bronze effigy of Sixtus IV (Francesco della Rovere, Julius II's uncle) reposes with his head wearing a papal tiara lying on two pillows.

He holds his hands clasped on his chest, and his feet splay naturally as if he were asleep. His eyes are closed, but his profile is instantly recognizable as that of the man in the fresco by Melozzo da Forli or the man in the papal medal:

Unlike the painting, though, where Sixtus is surrounded by his nephews, male figures, the bronze
tomb has Sixtus surrounded by female figures cast in bronze relief.
Sixtus was buried in this tomb, but during the 1527 Sack of Rome, his remains were disturbed
by the marauding Spanish troops, and the remains are now buried, along with those of Julius II, in a small floor tomb in front of the Tomb of Clement X at the back of St. Peter's (past the altar and to the right of Bernini's Cathedra Petri). The bronze monument has been restored recently, but seems to have suffered little major damage in the 1527 incident.
Let us examine the tomb and the rest of the figures.
WHO ARE THE WOMEN around SIXTUS and how many are there? 17 altogether.
THEY ARE ALL IDEAS, expressed in feminine nouns, so the bodily forms of those ideas are
naked or nearly naked female figures because the words are feminine in Italian and Latin.
THREE THEOLOGICAL VIRTUES: FAITH, HOPE, and CHARITY
FAITH holds a cross and looks up towards the pope in the panel on the left (from the viewer's perspective); in the panel to the right of his left shoulder, the figure of HOPE lifts her hands in prayer as she turns to gaze at the pope's head as well. The figure of CHARITY is a nursing mother who is placed behind the pope's head (not viewable in this photo.)
FOUR SENECAN VIRTUES:
In the panels to the left and right of the pope's body are two female figures each:
on the LEFT:
PRUDENCE TEMPERANCE

FORTITUDE JUSTICE
PRUDENCE is similar to the painted version of hers done by Pollaiuolo in the 1470's:
She holds a mirror and a snake; the mirror is for self-knowledge, characteristic of the prudent, and the snake is the symbol of "astutia serpentis" or "prudentes serpentis," the astuteness of the snake referred to in Matthew and later in Augustine and Gregory.Fortitude holds a club for physical strength. Temperance pours liquid from a pitcher in just the right way to fill up the bowl on her lap. Justice has a sword and scales.
SIXTUS, then, is meant to be associated with the virtues displayed nearest him and on the table next to him.
WHAT OF THE WOMEN in the panels set out in the lower tier below him?
THESE WOMEN REPRESENT the LIBERAL ARTS, the realms of knowledge considered most
important to an educated Renaissance man:
Next to his head at the top of the tomb are two LIBERAL ARTS,
PHILOSOPHIA on the right and THEOLOGIA on the left:

Philosophy looks down and inward, while Theology looks up to the 3-person sun as well as to the head of the Pope.
Near the feet of the Pope are two other components of thought:
RHETORIC and LOGIC: RHETORIC holds a branch from which spring many branches with oak leaves.The oak leaf is the
symbol of the Della Rovere family (Rovere is oak tree in Italian); "of
the oak" is their name. Not only is the female figure meant to give us a
glimpse of the beauty of ornate language, but the branch suggests that
Pope Sixtus himself was an orator of some power and persuasion. I have no full photograph for Logic. Rhetoric's legs and feet extend out of the panel into the viewer's space to draw in the spectator to the space she occupies and to be seduced into admiring her beauty.
But the most elegant and sophisticated images of females are laid out on the two sides of Pope
Sixtus' bier if viewed from the bottom near his feet:
ON THE LEFT SIDE: ON THE RIGHT SIDE:
ARITHMETIC GEOMETRY
ASTROLOGY MUSIC
GRAMMAR PERSPECTIVE

ARITHMETIC (ARITHMETICA) seems to be working figures on a slate.
 ASTROLOGY (ASTROLOGIA) in the middle panel holds a globe in her hands and looks up at the bands representing the sky.
ASTROLOGY (ASTROLOGIA) in the middle panel holds a globe in her hands and looks up at the bands representing the sky.
GRAMMAR (GRAMMATICA) holds out a book for teaching while a younger figure balances a book on her leg:
MUSIC (MUSICA) plays a portable organ while a putto plays a harp. The diagonal of the bench on which the organ rests suggests the deep space in which the figure sits. Pollaiuolo has
reduced the number of figures he works with in the bronze to one or two and is thereby able to give a greater sense of monumentality to the story of each liberal art. If you compare his bronze reliefs with those of his predecessor in bronze casting, Lorenzo Ghiberti, his elimination of the crowd problems encountered by Ghiberti is clear.
PERSPECTIVE (PROSPECTIVA) bears a round object which may be a type of surveyor's level and an oak branch. The level may refer to the balance given by a sense of perspective. The oak branch is the symbol of Sixtus' family name. (See Rhetoric above.)
Pollaiuolo has encircled Pope Sixtus IV with semi-clad women of grace and loveliness. They are meant to represent ideas, but their mere physicality suggests that they are truly something other than
cerebral. They are embodiments of the enticements of learning, as well as representatives of attraction itself.
What is most remarkable about the entire project is that Pollaiuolo and Julius II (as he was later known) realized that one of the major achievements of SIXTUS IV was his founding of the VATICAN LIBRARY in the 1470's. The Liberal Arts and the Virtues on Sixtus' tomb are the parts of a well-rounded knowledge which could be gleaned from reading.
Pollaiuolo has intentionally shaped the bier itself to look like the opening cover of an expensive manuscript from that VATICAN LIBRARY.
The artist even places his signature on the top of the bier as if to take credit for the book itself as the author of it. All that are missing are the hinges on the left and the lock on the right to make it look more like a bejewelled library book worthy of the Vatican collections, like this one: (Codex Aureus)



Giuliano della Rovere (later Pope Julius II) wanted Sixtus' tomb to reflect Sixtus' and Giuliano's achievements and interests. He envisioned and had Pollaiuolo carry out a tomb that is a book, a book to be read and treasured in remembering Sixtus' erudition and wisdom. If the viewer gets to look at naked ladies while admiring, all the better. For Julius understood better than most people the seduction of beauty in the acquisition of learning.






































